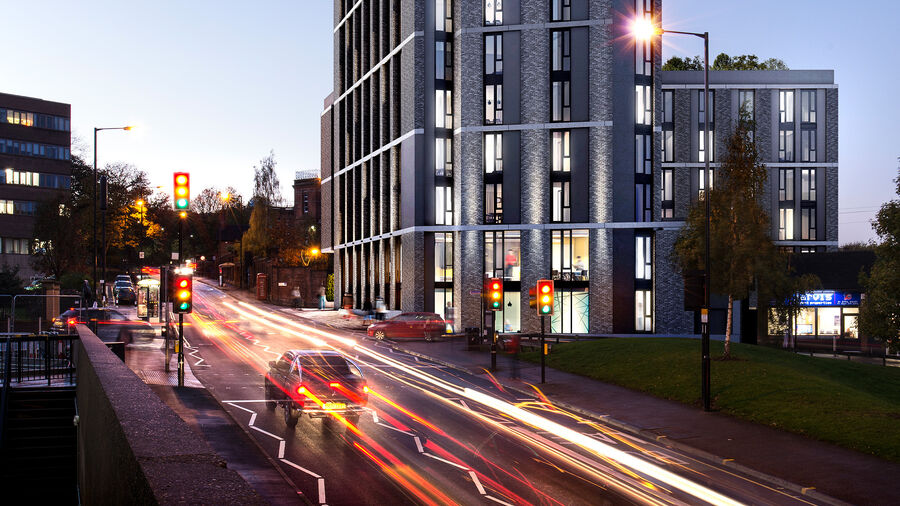Hillside House
Sheffield
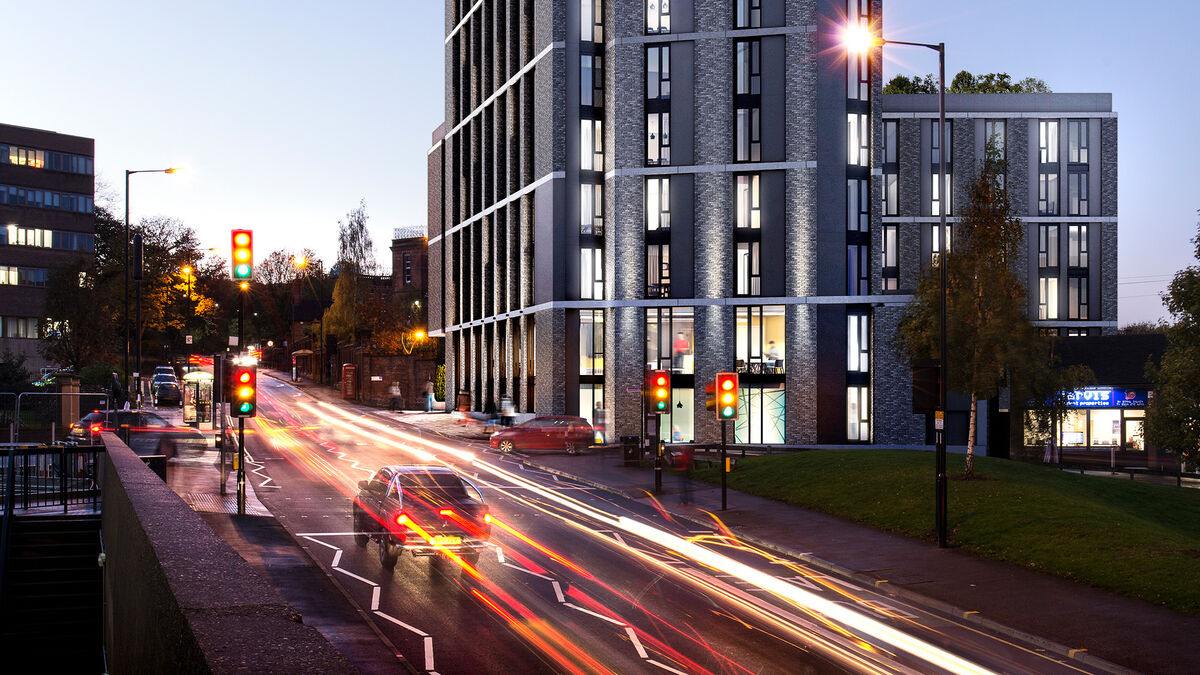
Award winning student accommodation in Sheffield
Type
Student accommodation
Status
Completed
An elevated position in Sheffield city centre and strong historic streetscape required a sensitive design approach.
The plan is “L” shaped generating two wings of accommodation which echo the historic building line and give way to an external courtyard. The tower rises to 16 storeys on Winter Street, its proportion and orientation presenting a slender profile when viewed from the South East. The second wing steps down to five storeys in respect to the height and scale of the neighbouring Victorian Hospital complex. The resulting roof terrace provides additional outdoor amenity space for residents.
Indoor amenity facilities are concentrated on the lower two floors to maximise activity at street level. The façade proposals seek to present an honest reflection of the residential functions behind. A column and beam approach is adopted for the façade modelling whereby the structural grid is reflected in the fenestration, with deep revealed brick pilasters rising through the height of the building and floors expressed at alternate levels.
The design was well received by Sheffield City Council and we successfully gained planning consent to maximise commercial viability while keeping student welfare at the heart of the design.
'Project of the Year' silver winner at the 2022 National Building & Construction Awards
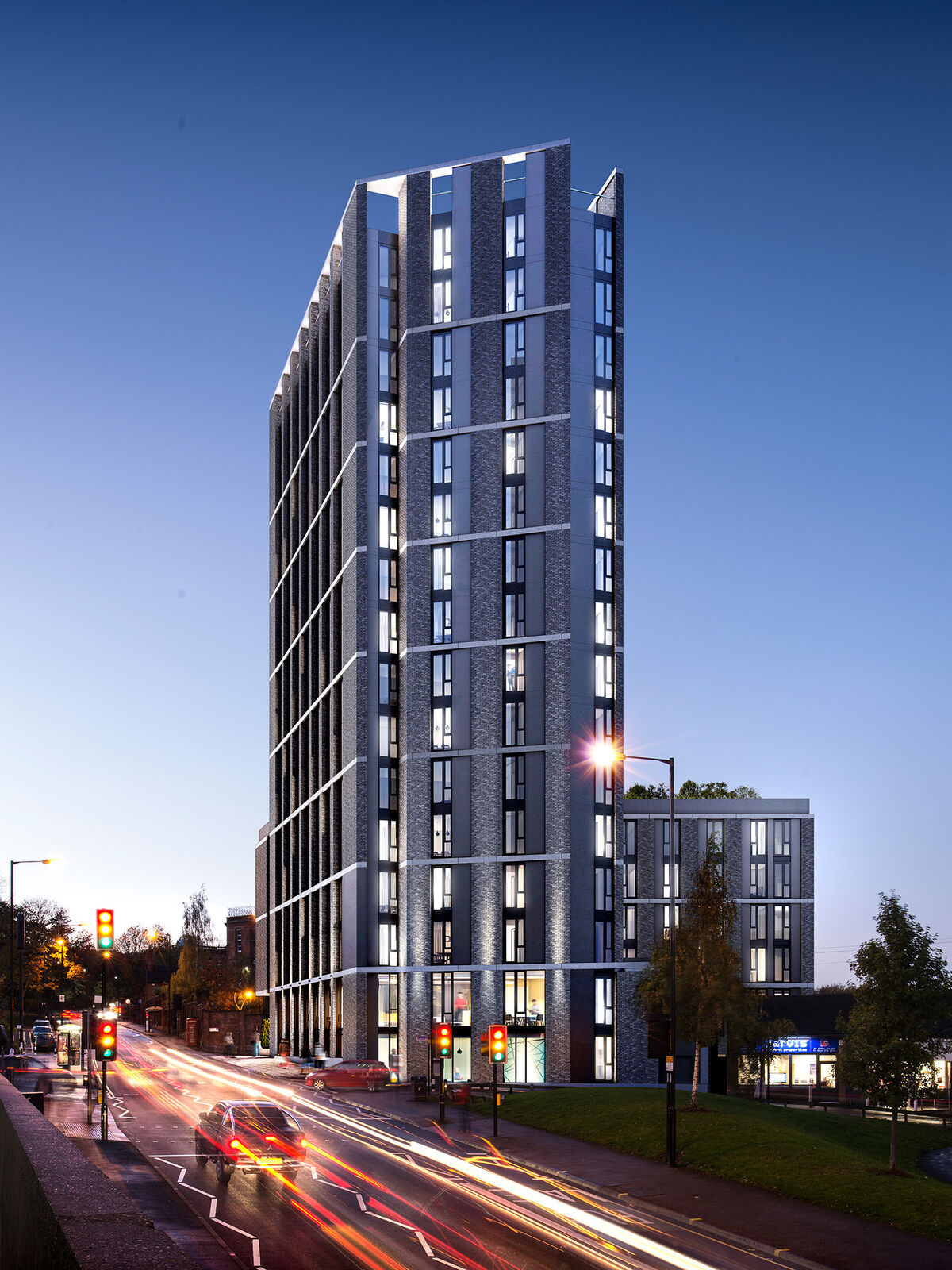
More projects
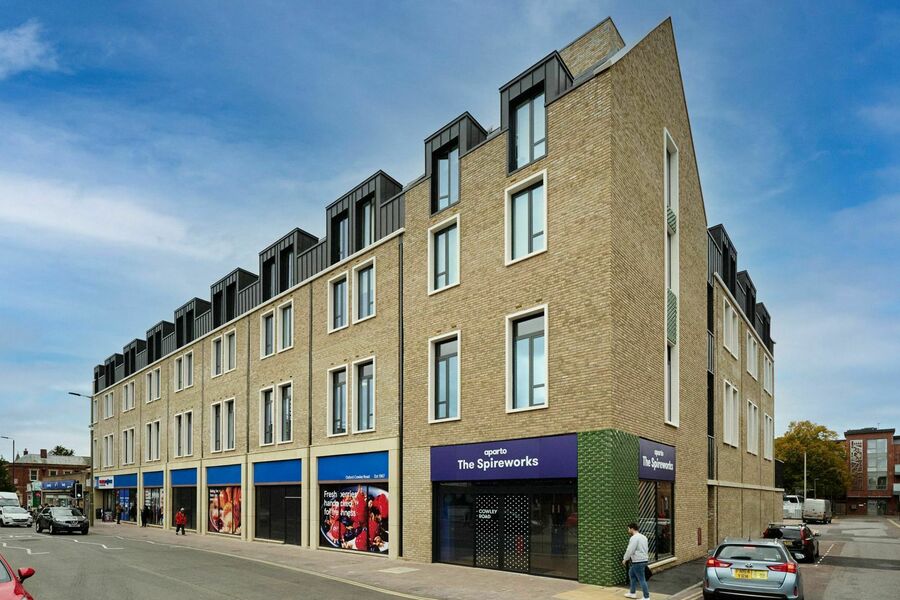
The Spireworks Student Accommodation
Sensitively designed student accommodation in Oxford city centre
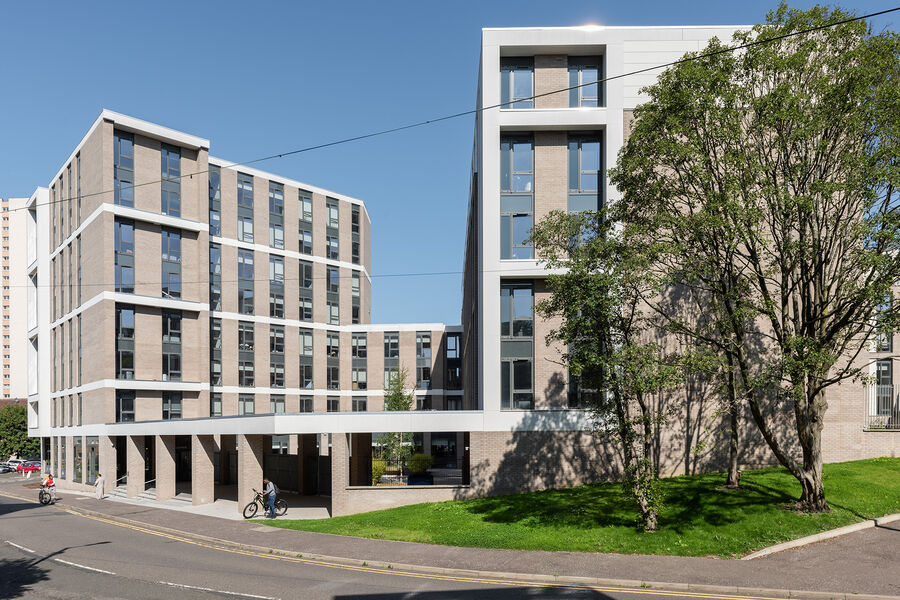
St Mungo's Student Roost
Classic college quad maximises the potential of a constrained urban site
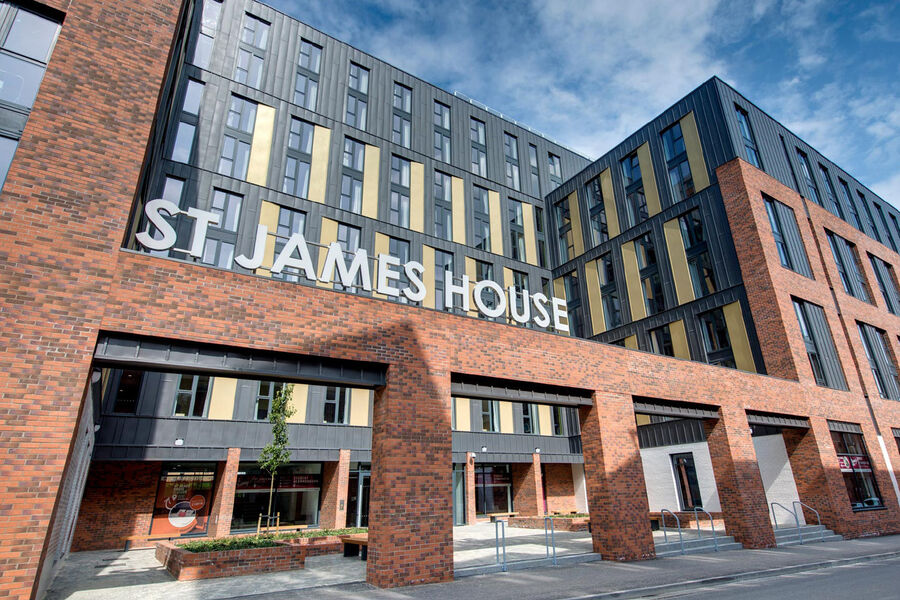
NIDO Student St James House
Overcoming planning constraints to create outstanding student accommodation

Bowline Student Living
A small footprint packed with clever solutions on a budget, without losing any of the fun
