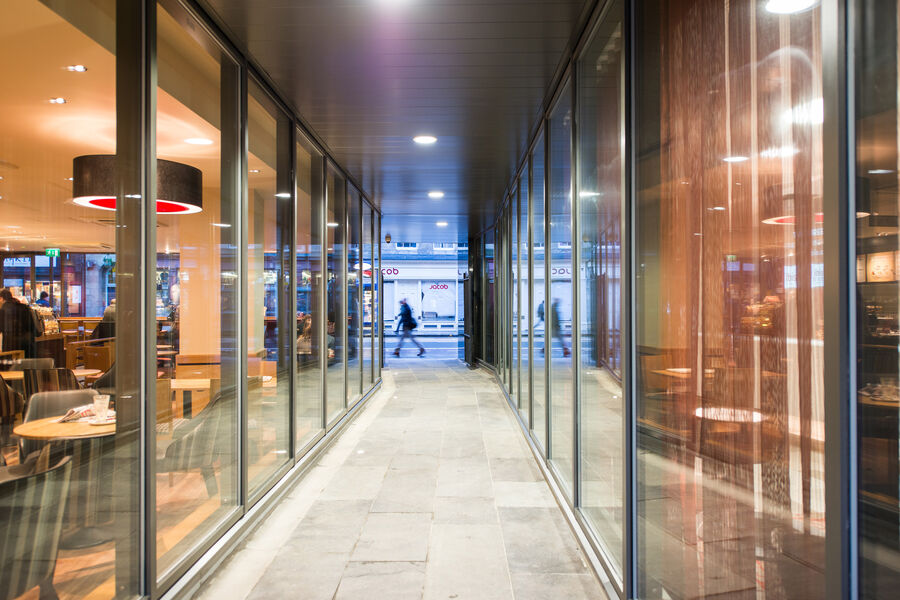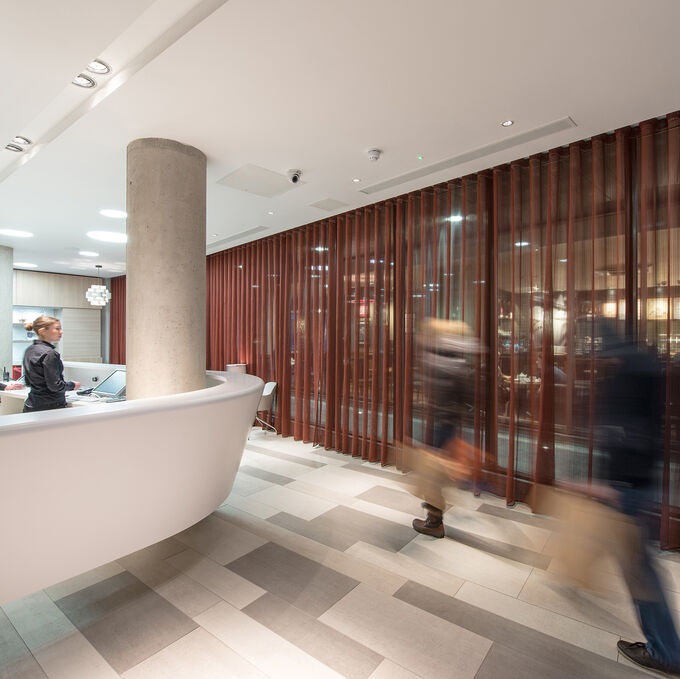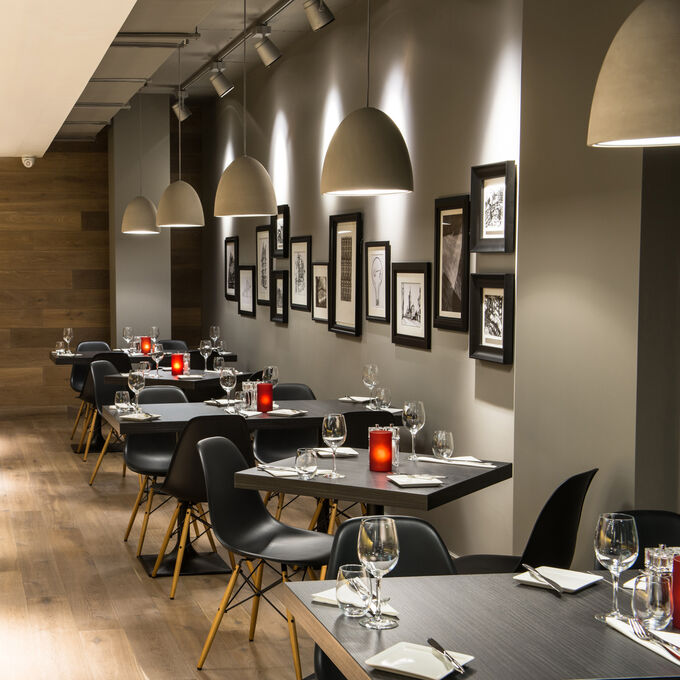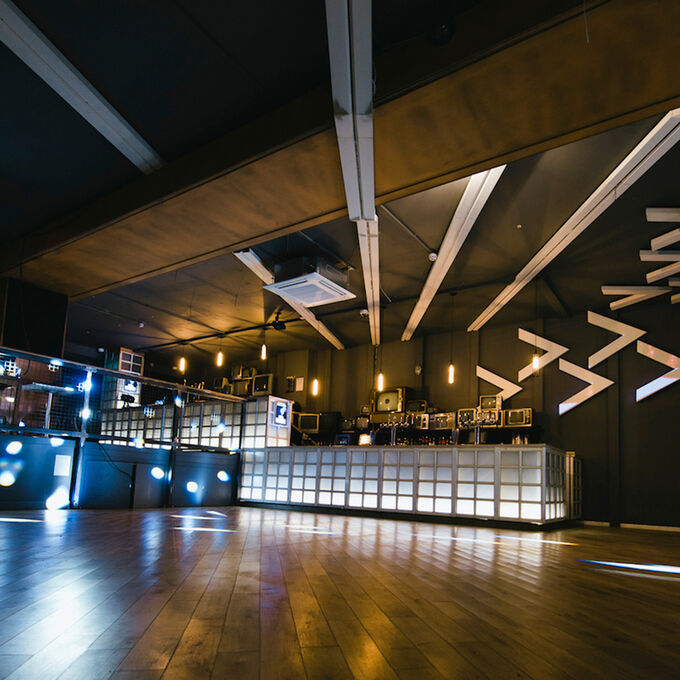SoCo
Edinburgh
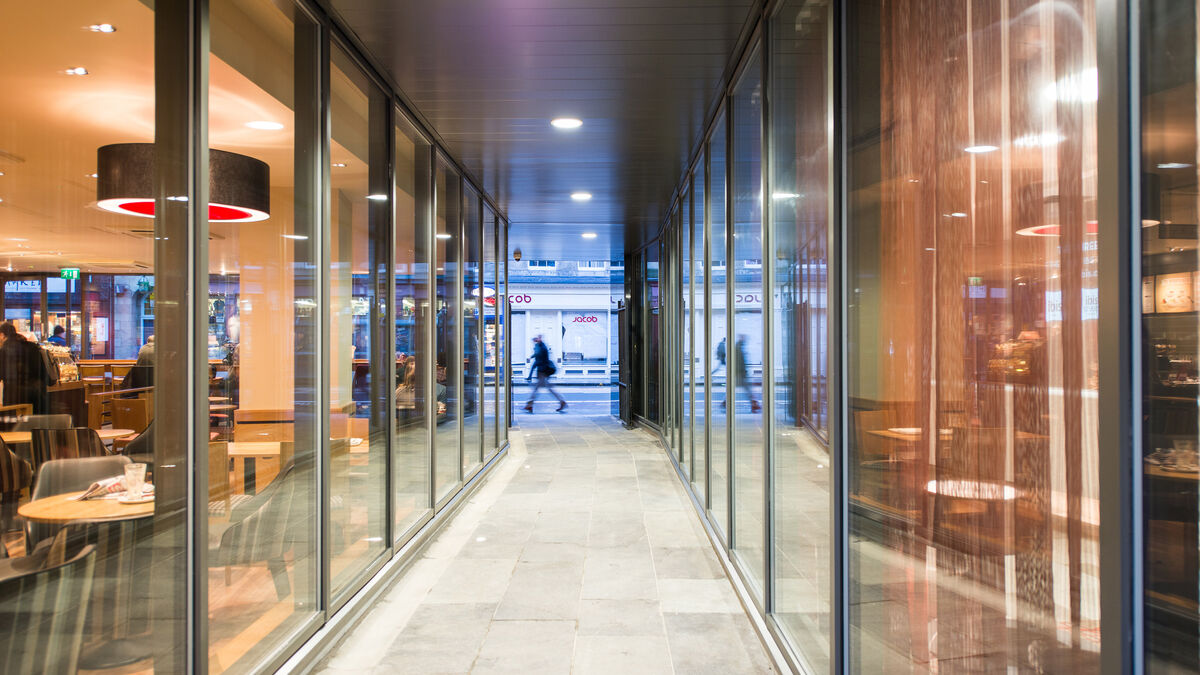
We restored this vital Old Town site, ten years after a devastating fire
Type
Ibis
Status
Completed
World heritage — city sensitivity
A devastating fire right in the heart of Edinburgh’s Old Town made headlines across the world. Presidents sent messages of support to the Scottish Government, and a gaping hole was left to spark debate and argument for over a decade.
Several clients asked us to evaluate the opportunity for a hotel development, but none were viable. A planning consent had been obtained by other architects for hotel use through a hard-fought process. However, the design was inefficient, the construction complex and expensive, and the layout made operational use challenging.
Given the sensitive nature of the site, it’s status in a UNESCO World Heritage Site, and the difficult and compromising passage of the previous hotel consent, no-one wanted to pick this up and fix it through a new design and planning application.
Jansons changed that and brought a new sense of purpose to the development process. They worked with us to prepare a fresh design which delivered significantly more accommodation, significantly reduced construction costs and smooth operational flow. Furthermore, the planners loved the new design and welcomed it as an inspired solution to the stalemate generated by the fire and the previous design attempts.
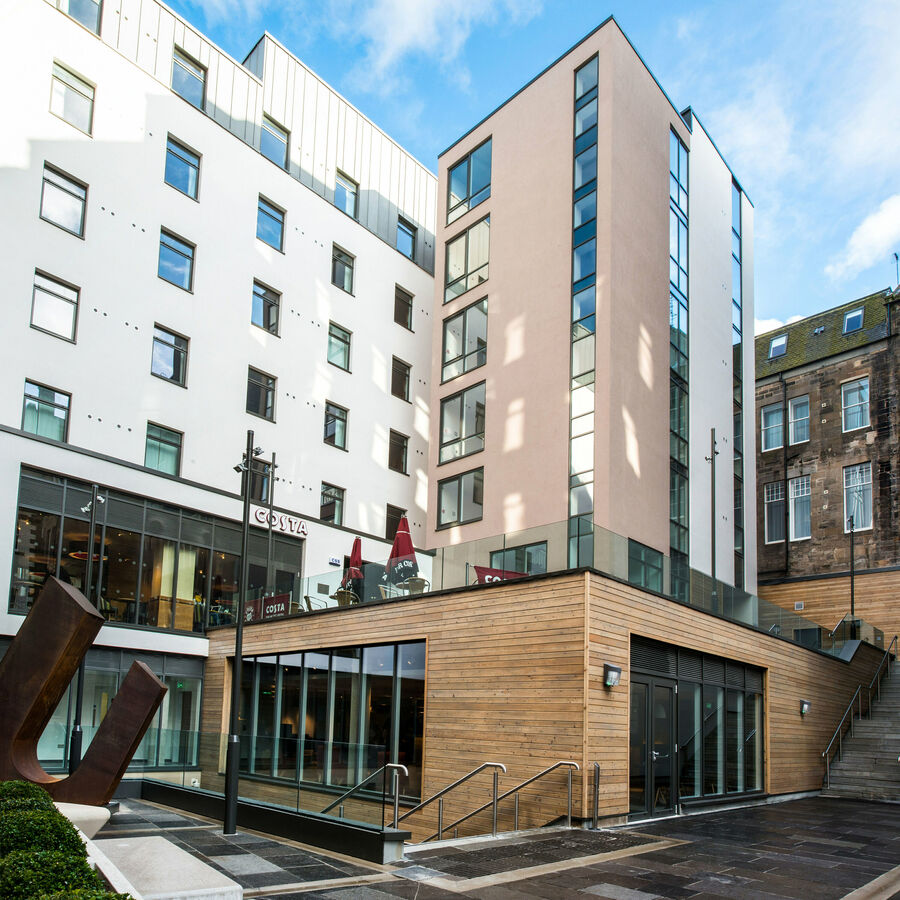
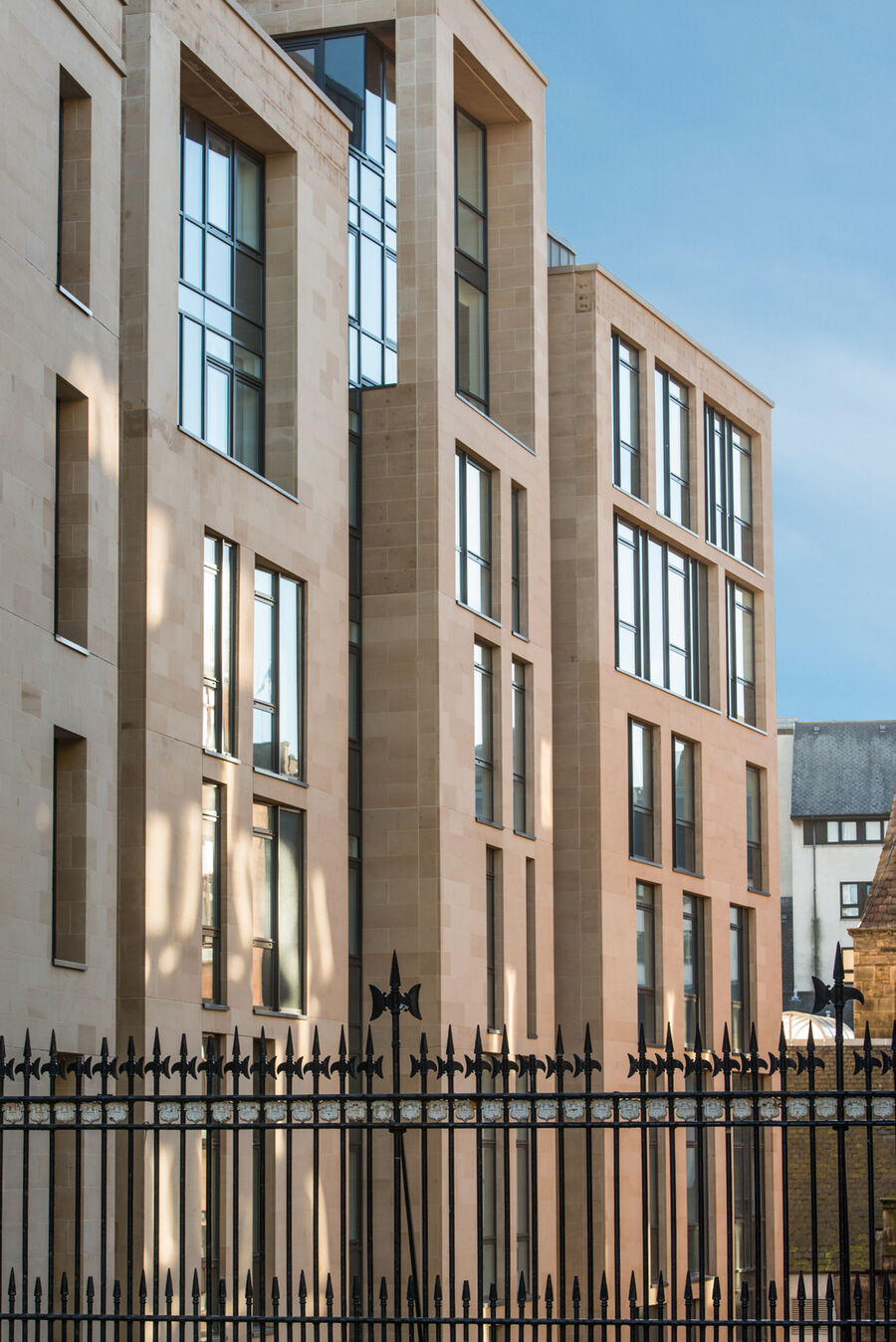
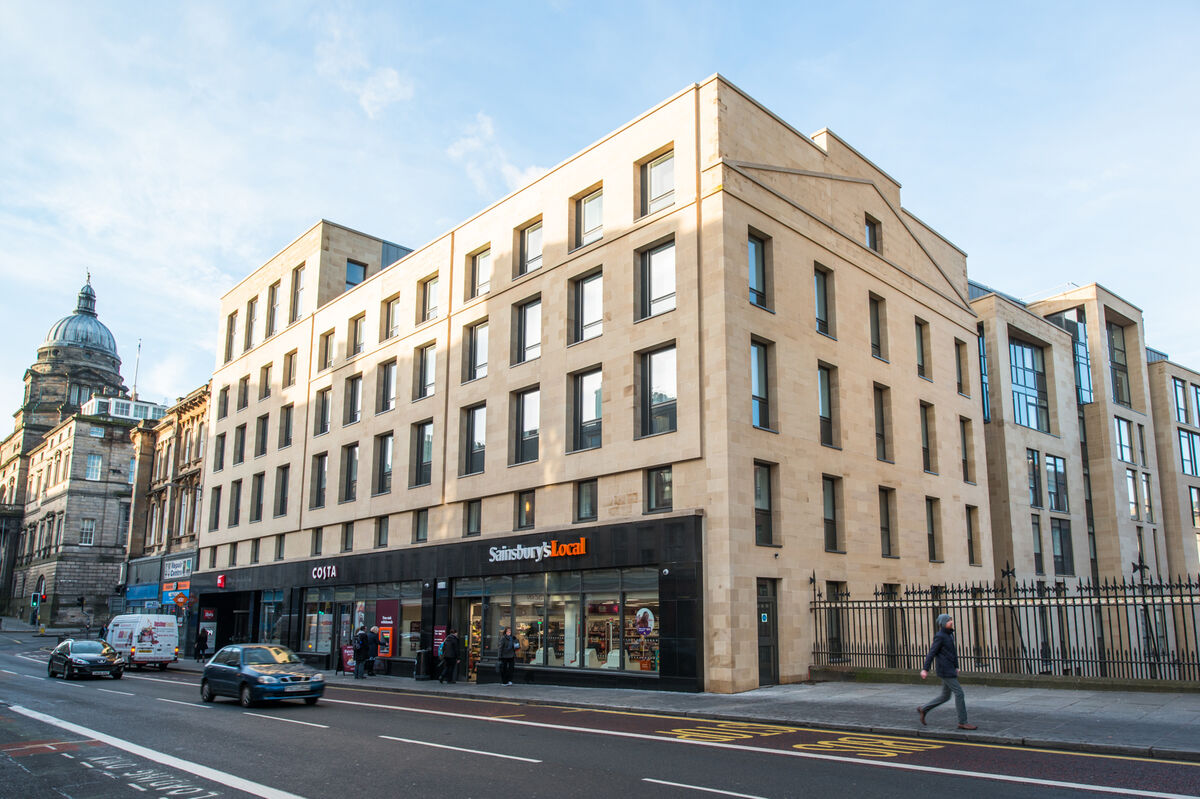
It was vital that the development addressed the classical formality of South Bridge and the mediaeval feu structure of Cowgate while working with the contemporary functionality of the city and improving access between the two levels that exist in Edinburgh.
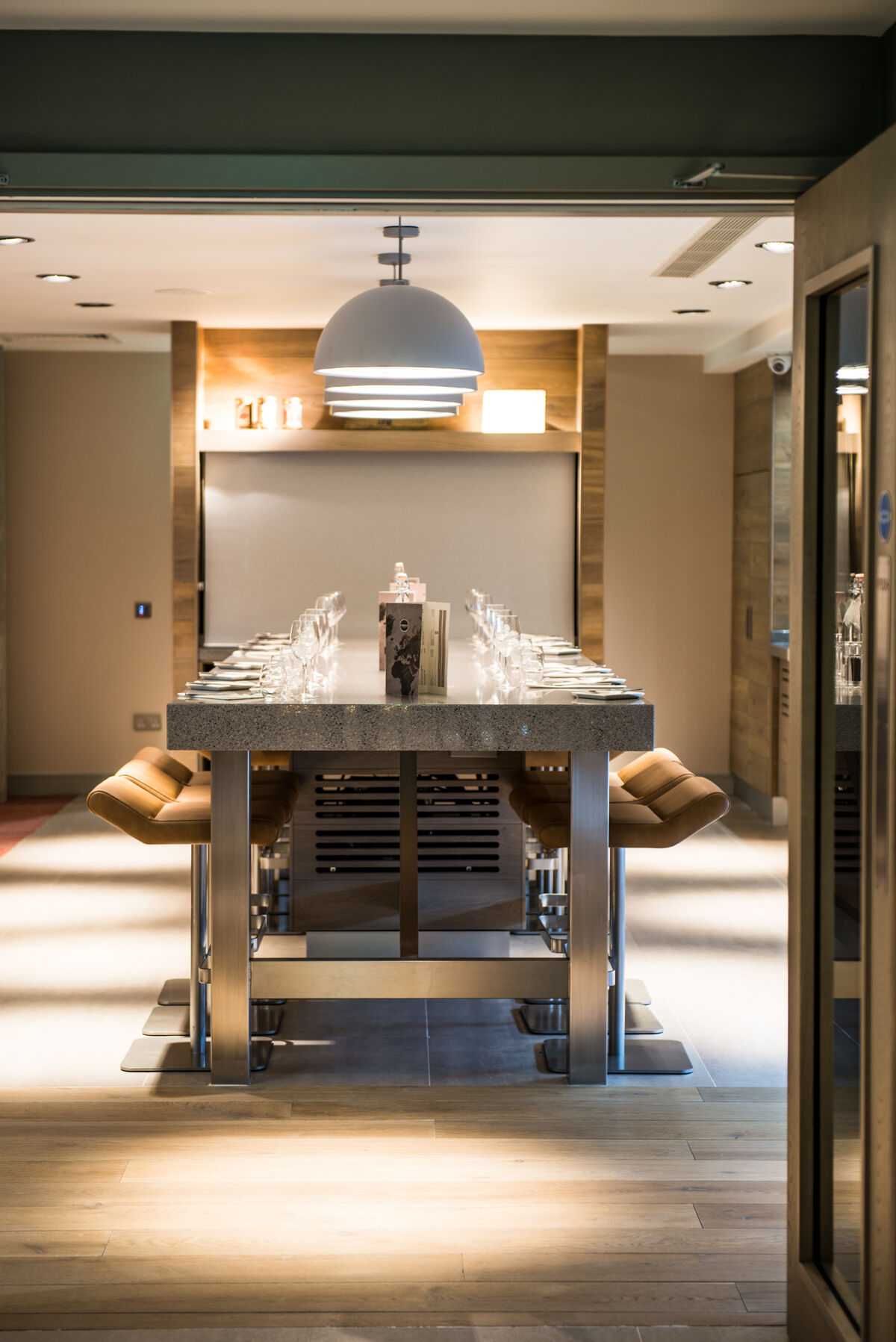
A consultative approach
Our design approach started with wide consultation among city stakeholders. This may sound like inviting trouble, but it smoothed the way and was one of the factors in us achieving planning consent within three months, a record for such a sensitive site in Edinburgh.
People were reluctant to buy into a design that did not reflect Edinburgh’s heritage. Real Modernists, people like Richard Demarco, recognise the architectural heritage of the city is irreplaceable.
— Hugh Buchanan, artist
The architectural process was full on. Part of our building involved the re-instatement of four gable corners originally designed by the famous architect Robert Adam. Blending conservation and contemporary design is never easy, and this was played out in a very public forum, with television news reports about how the design was evolving and where the arguments were.
We settled on a more classic interpretation for the South Bridge (neo-classical) elements and a much more vertical and contemporary response on Cowgate (a medieval gutter). Important cityscape elements were also addressed such as numerous pedestrian routes through the site — a very familiar feature of Edinburgh’s old town.
This project gave us huge satisfaction, particularly as everyone was happy: the developer, the hotelier, the funders, the city, the heritage lobby, the UN and even the locals — known to be hostile to such developments — welcomed it and attended the opening.
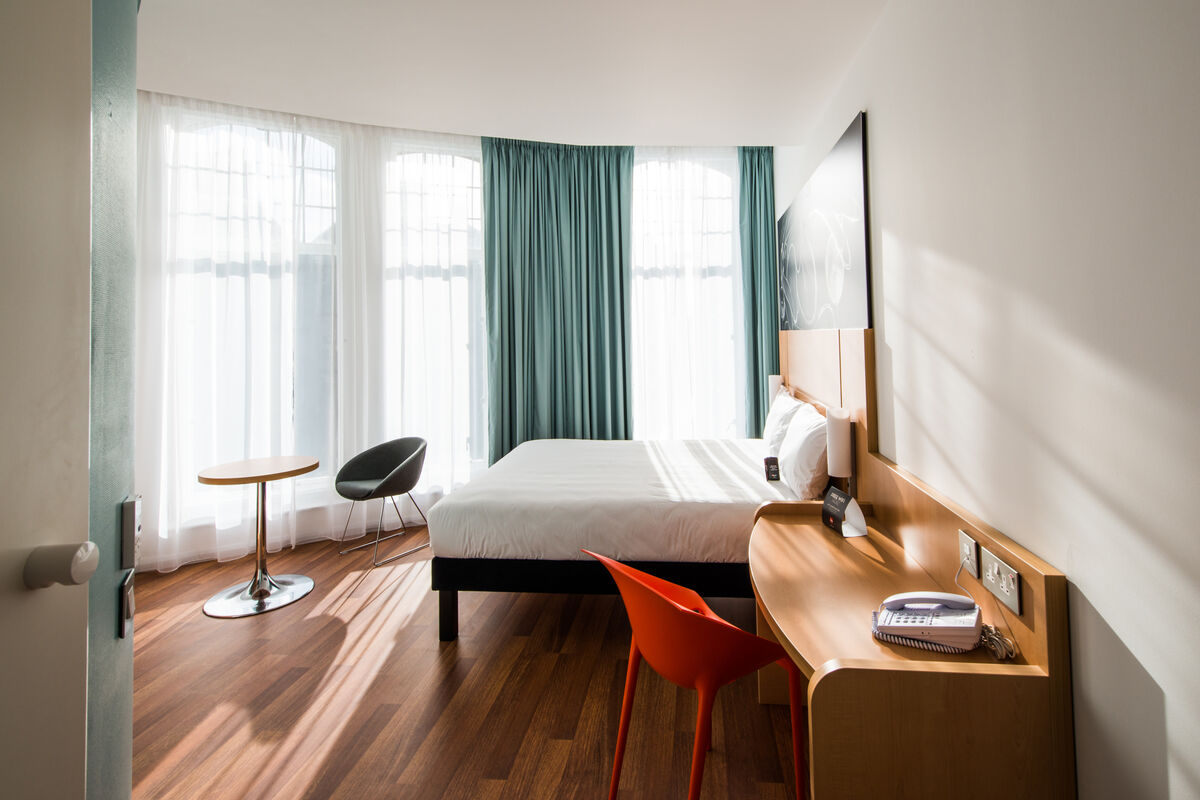
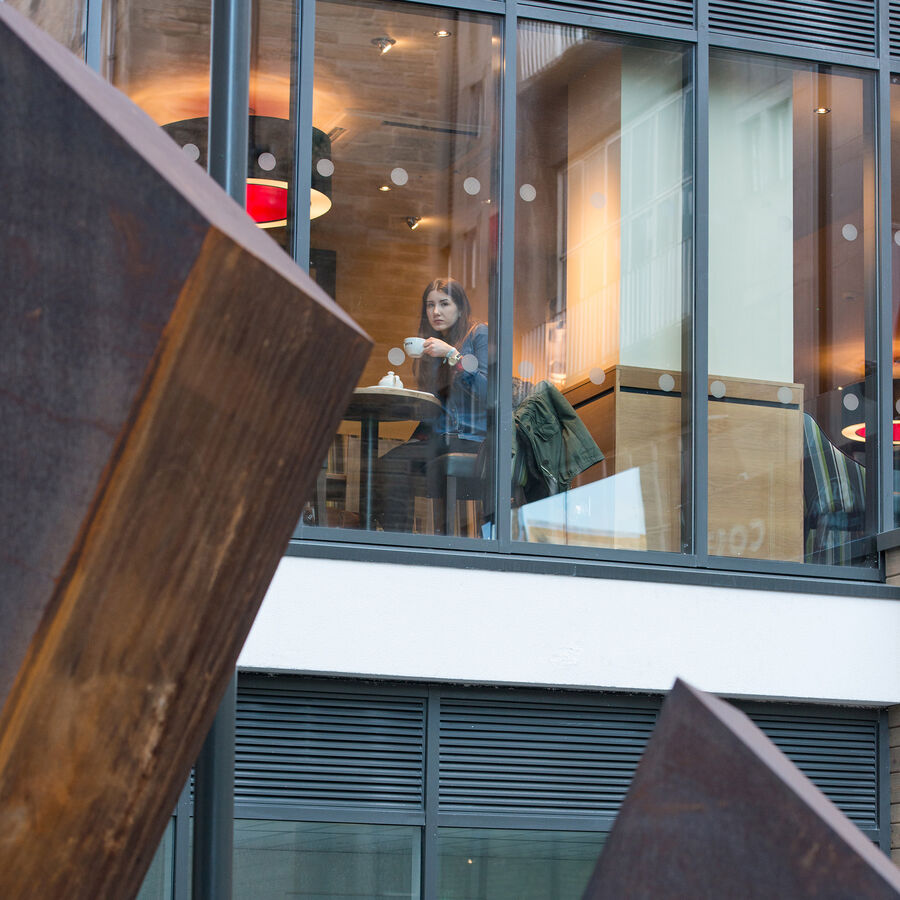
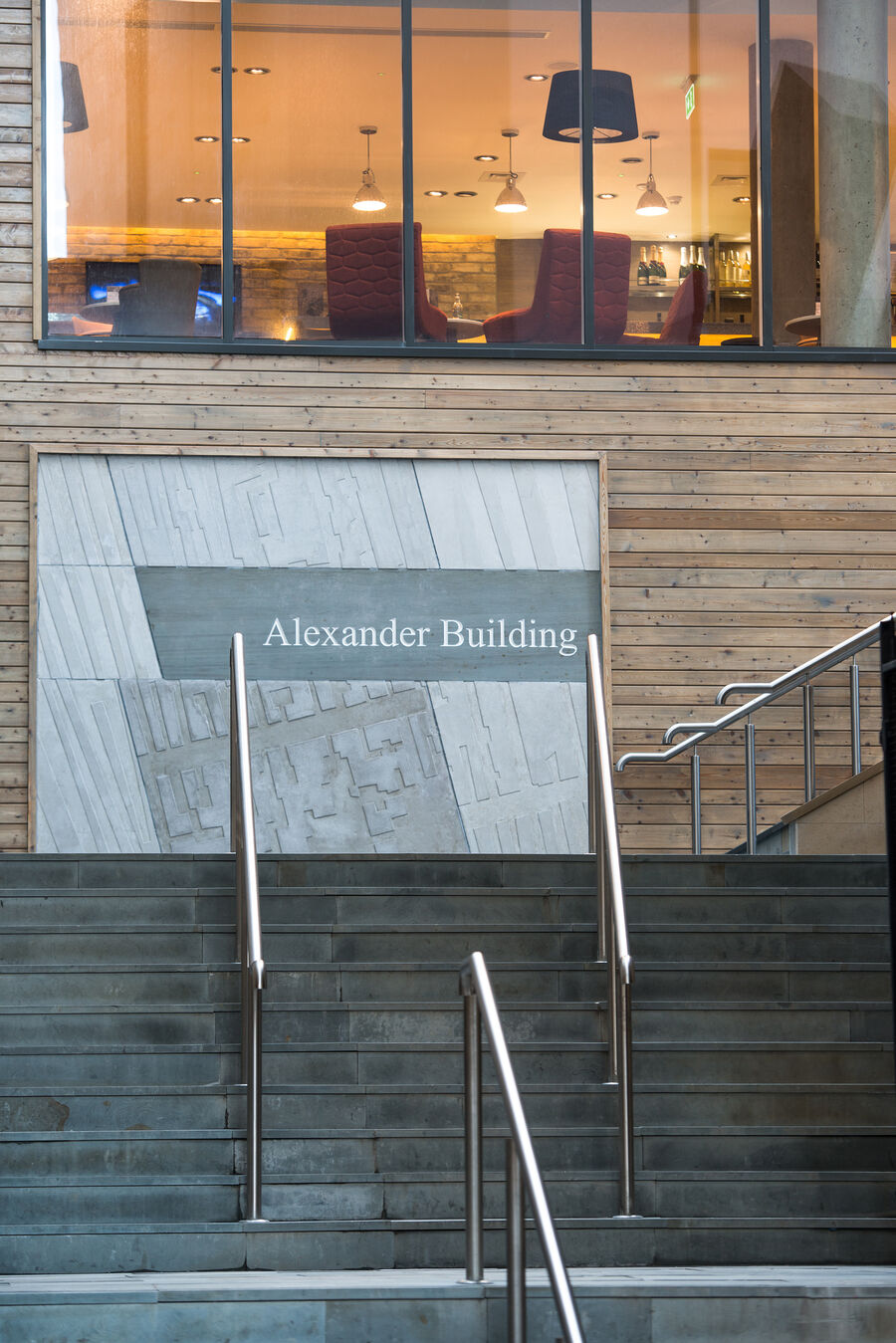
In a letter to The Times, a group including writer, Alexander McCall Smith, artist Richard Demarco and producer, Douglas Rae, 'warmly commended' the design and stated it would restore the 'dignity and integrity' of the South Bridge. They said that the new structure would 'create a major architectural landmark, help to revive the area and prove, if proof were needed, that there doesn’t have to be any conflict between our heritage and commercial development'.
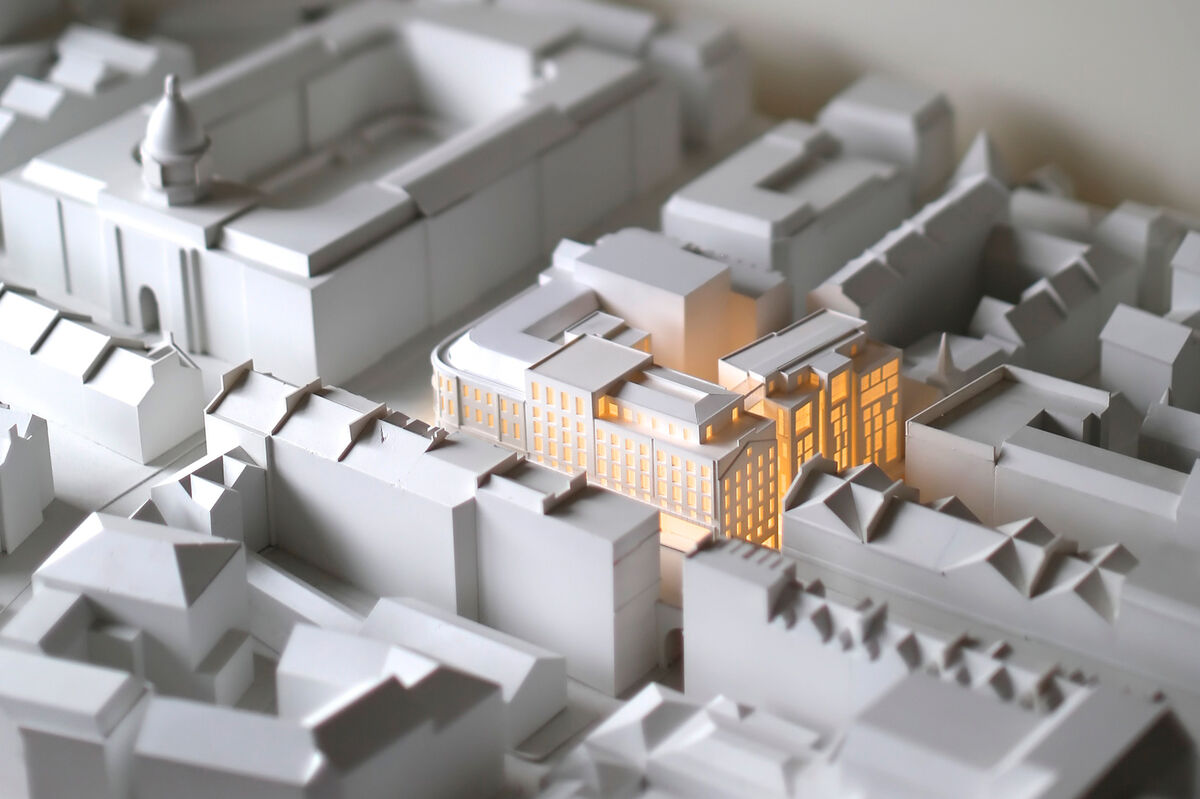
Demanding site that frustrated other design teams for 10 years following fire
This site is made complex by its confined nature, surrounded by buildings and major routes through the city, by its location at the intersection of classical and medieval architecture and also by the need to address and improve access between the two layers of the Old Town — South Bridge and Cowgate.
Complex, large city-centre development, responding to the urban context
Our design solution for the development responds to the urban grain of this part of the city and aimed to repair the streetscape gap while also enhancing the setting of the surrounding listed buildings and the character and appearance of the Old Town. We created a 259-bed Ibis hotel incorporating additional mixed-use development and a series of external terraces providing new routes through this part of historic Edinburgh.
Ica delivered within constraints, bringing vitality back to the area
Our design incorporated all of the historic and planning design requirements, as well as providing a functioning and efficient hotel, new retail units and nightclubs without disturbing the existing retail situated in the lower floors of the Paterson Building. Our design for the hotel and retail units allowed the external sandstone envelope to be manufactured off site, which saved time and cost in programming.
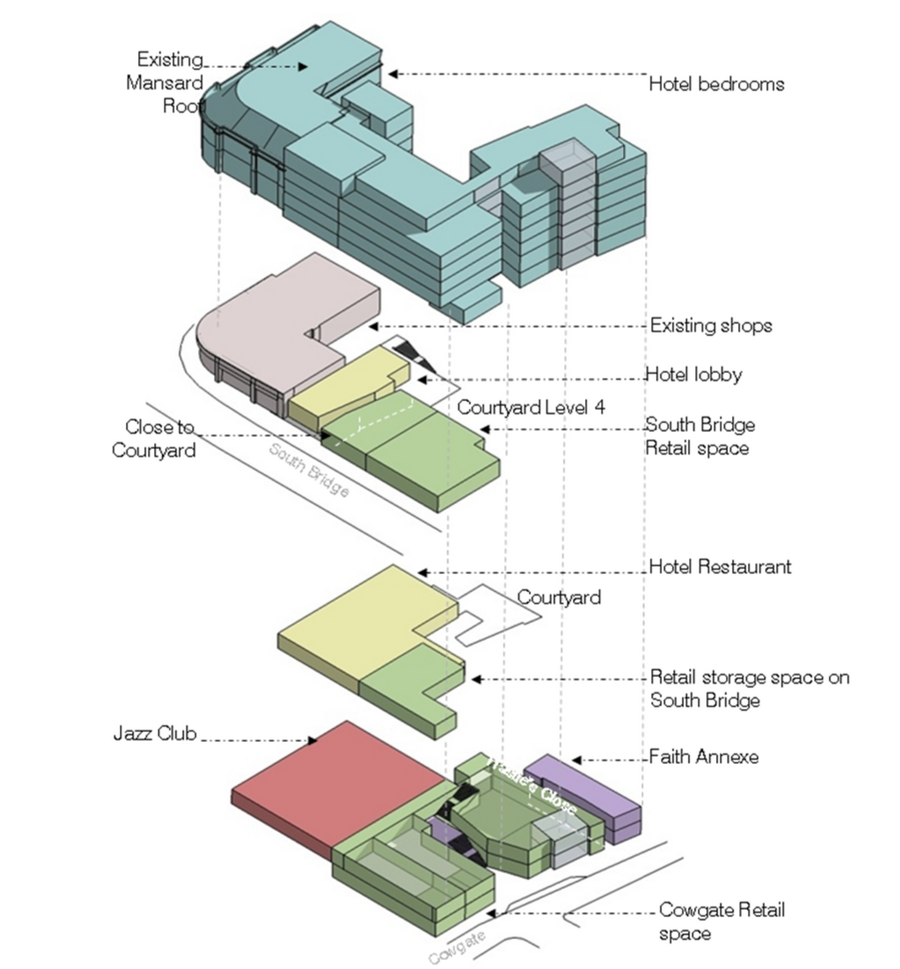
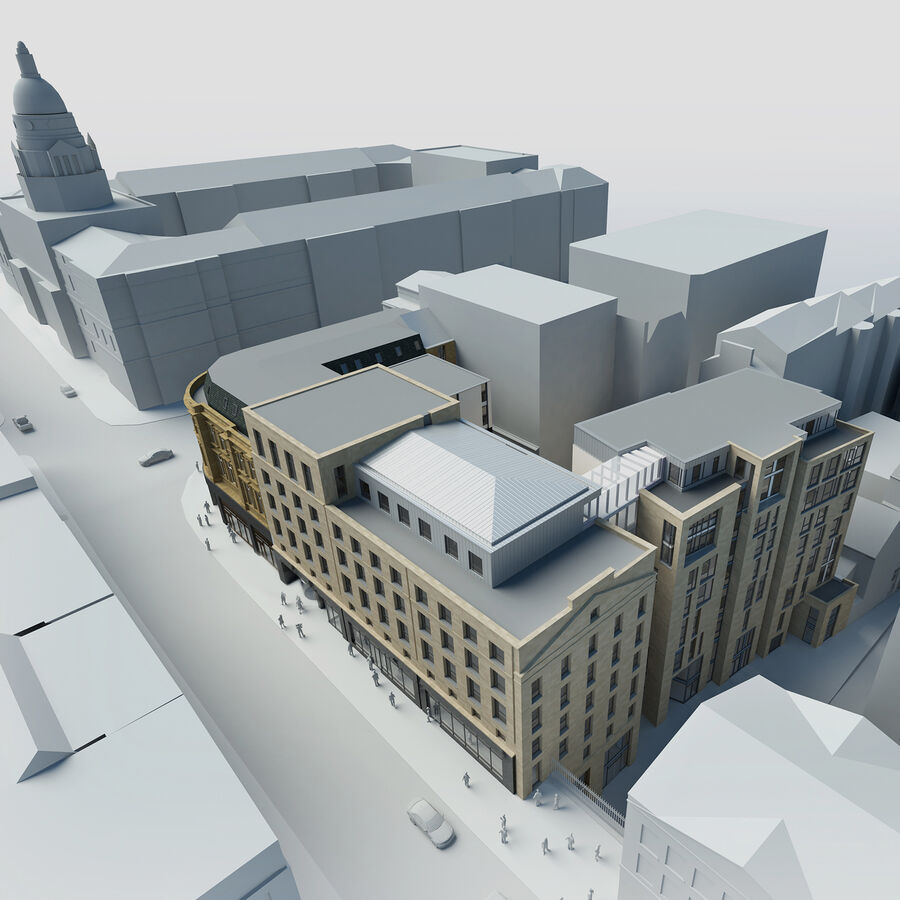
Securing a planning consent for this project in a UNESCO World Heritage site, and against the backdrop of a challenging economic climate, required the expertise of a top team of consultants. We were fortunate to work with Ica whose vision for the building was instrumental in us being granted full planning approval in just three months.
Paul Nash
Construction Consultant, Jansons Property
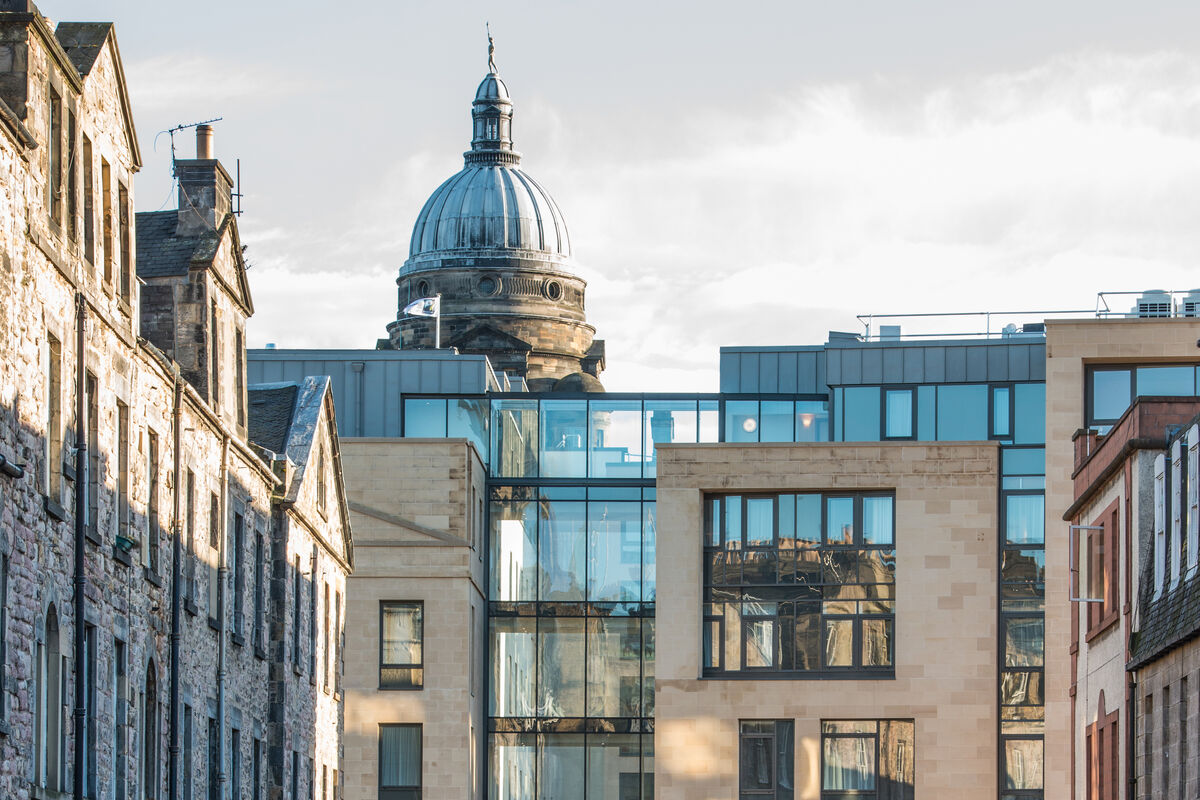
More projects
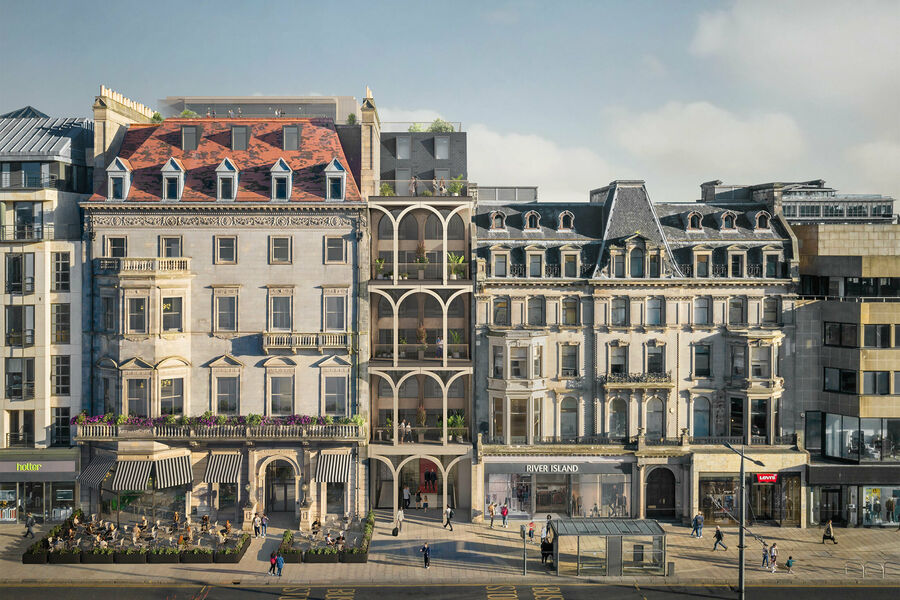
Marriott Tribute Edinburgh
Transforming a department store, revitalising the high street
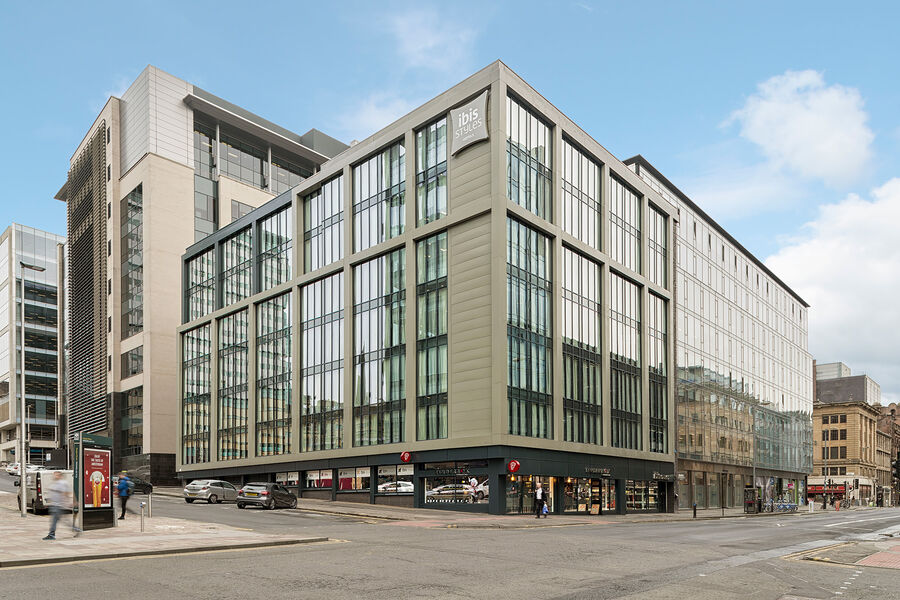
Ibis Styles Glasgow Central
Taking a tired office block and transforming it into a vibrant Ibis Styles hotel
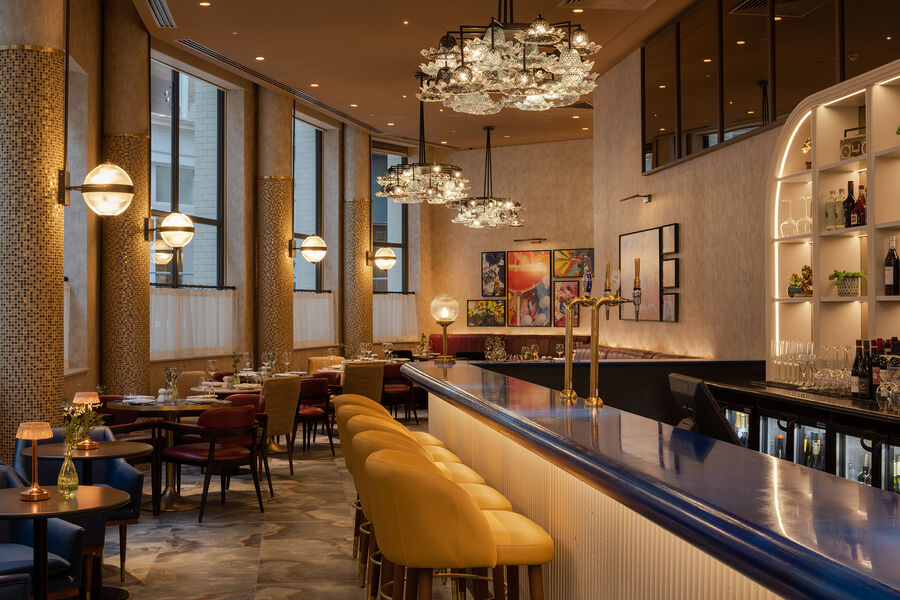
Lost Property St Paul's, London
A stone's throw throw from St Paul's Cathedral, eclectic and eccentric interiors behind a listed façade
