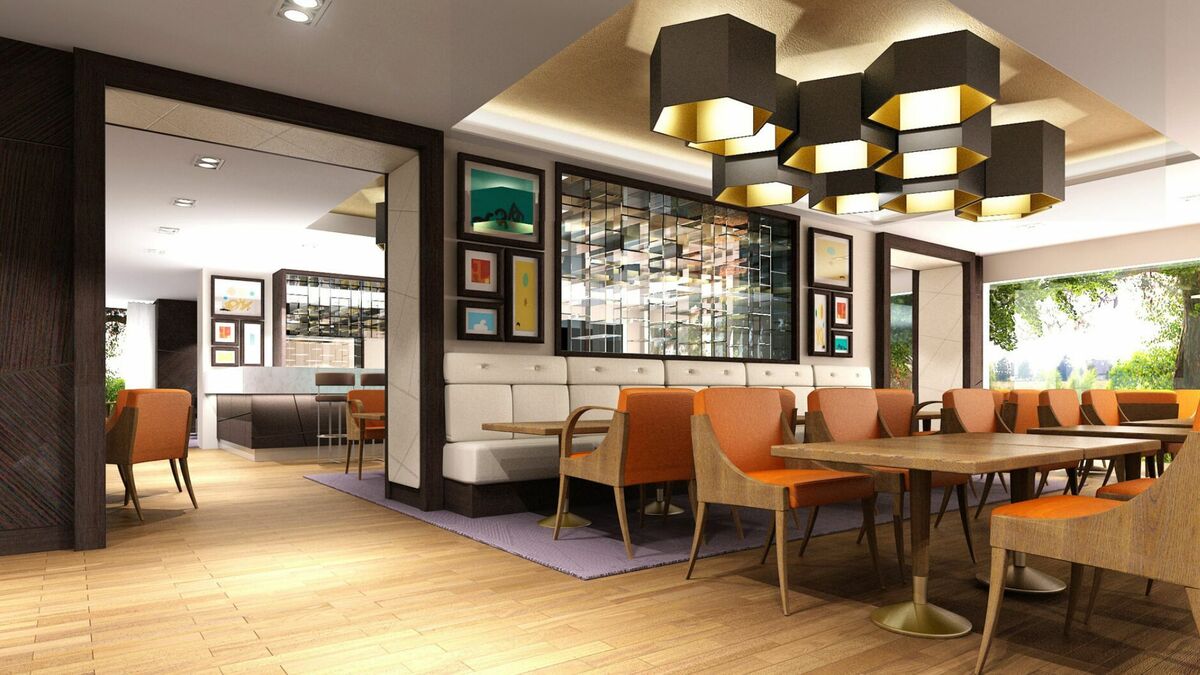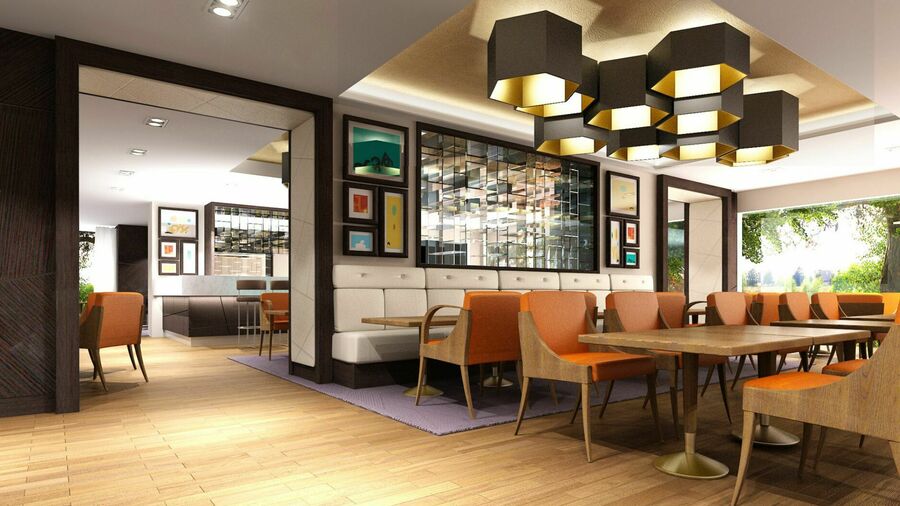DoubleTree Hyde Park
London

An existing hotel, reimagined
Type
DoubleTree by Hilton
Status
Completed
We were asked to consider this existing hotel overlooking Hyde Park and redesign and remodel the interior spaces entirely to create a new Doubletree by Hilton hotel.
All 228 existing guest rooms have been completely refitted and complemented with a further twelve new guestrooms and a Fitness Suite formed on the first floor. The reception, restaurant and bar spaces have been entirely remodelled to overcome the operational challenges associated with catering for high occupancy rates in very compact public areas.
The intuitive working relationship between Architects and Interior Designers within our studio allowed an innovative bedroom scheme and a radical re-working of the public area to be developed and presented to both the client and hotel brand within an extremely tight timeframe. In addition, our knowledge of the DoubleTree brand meant we could manage Hilton’s internal approval process efficiently whilst maintaining our client’s vision to create a ‘flagship’ property within the constraints of the branded framework.
The windows throughout the entire property were replaced, enhancing the external appearance and improving the in-room acoustics. This involved careful negotiations with planners as the site is located within a prominent conservation area.
The interior design scheme is based on natural motifs directly linked to the Hotel’s location on the edge of Hyde Park. A striking large scale specially commissioned artwork by acclaimed artist Alan Rankle provides the focal point in the lobby. The piece captures the essence of Hyde Park and features glimpses of familiar details a guest might encounter as they stroll through the park grounding the perception that the hotel belongs.
